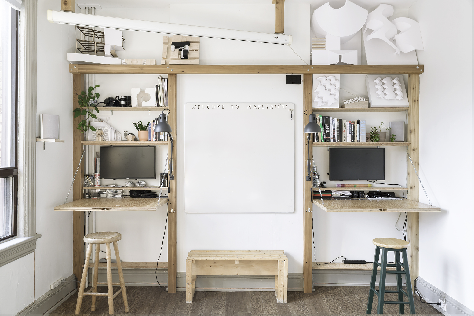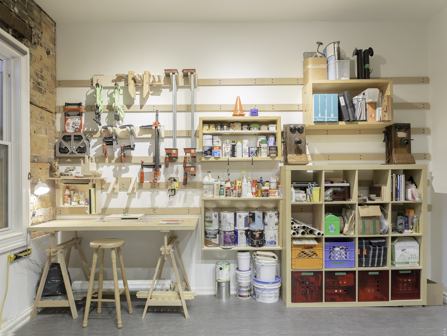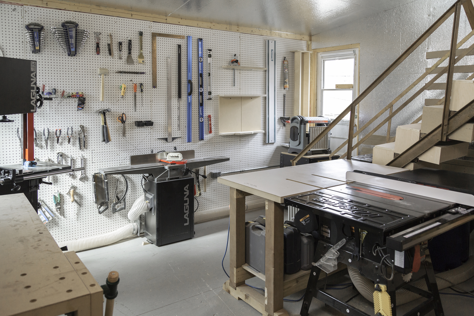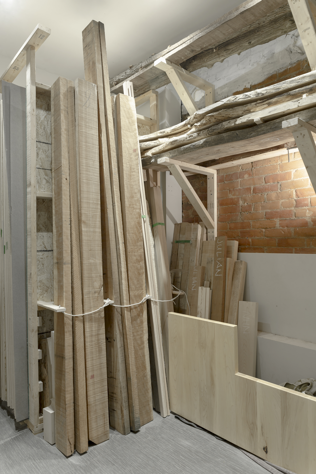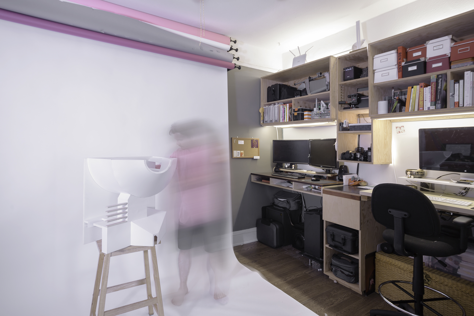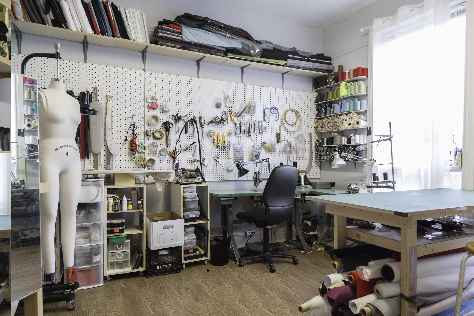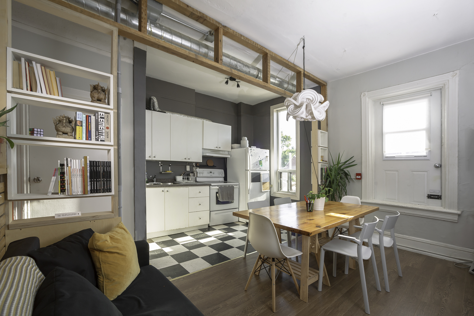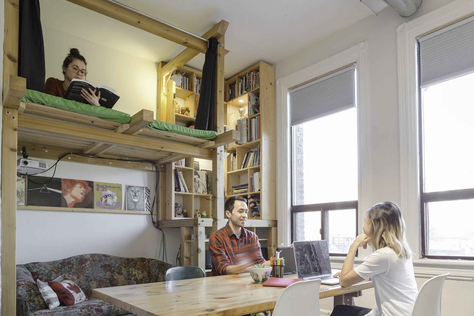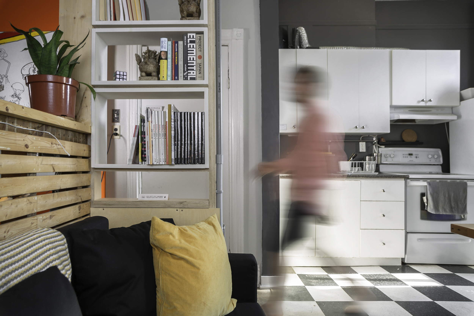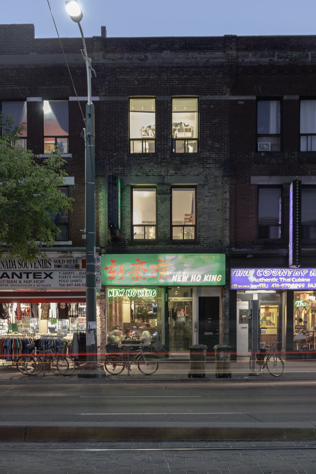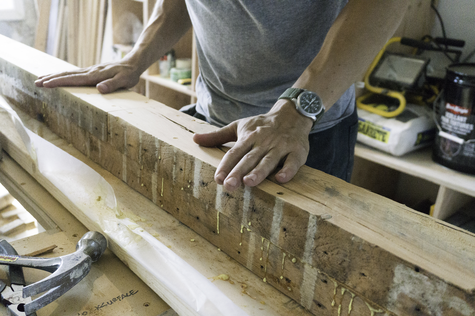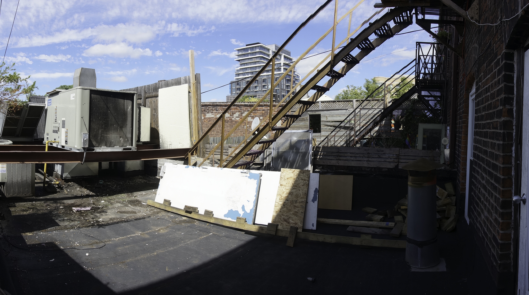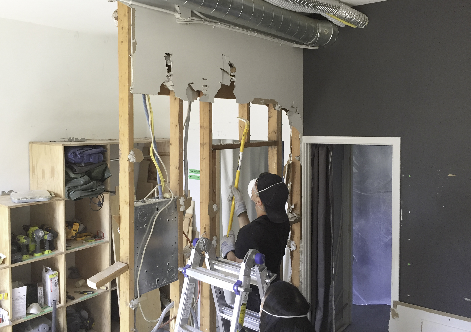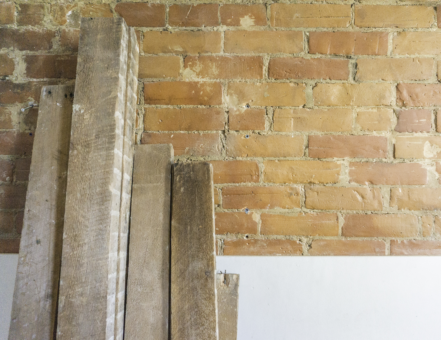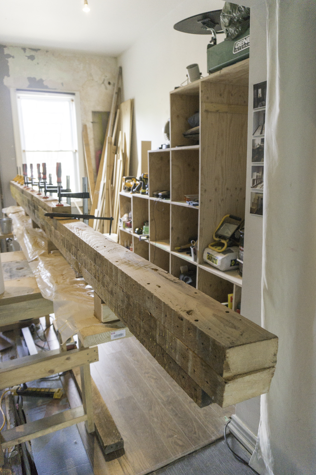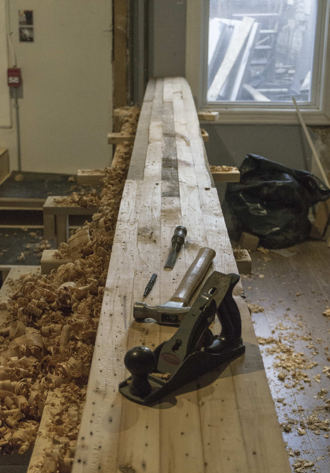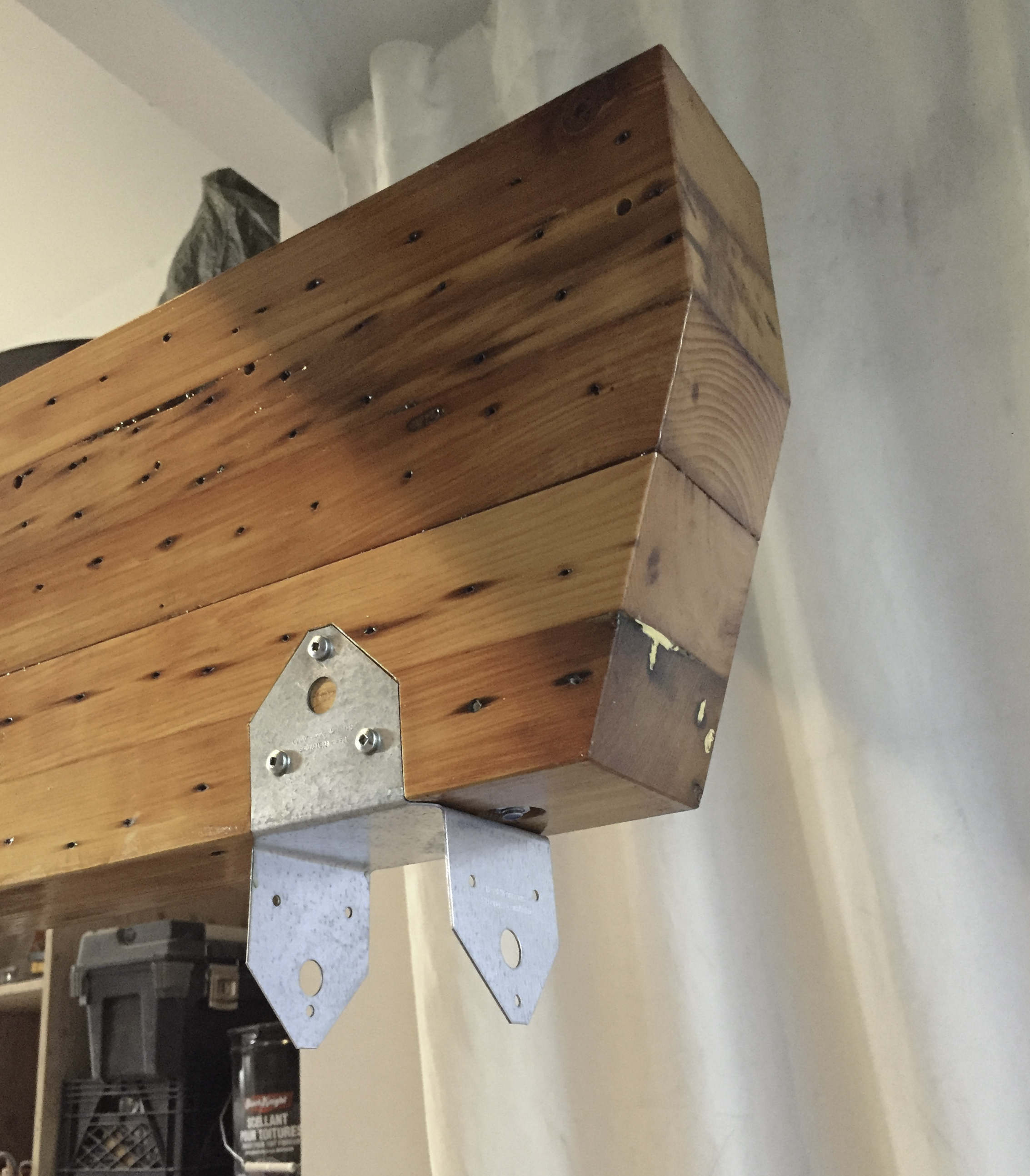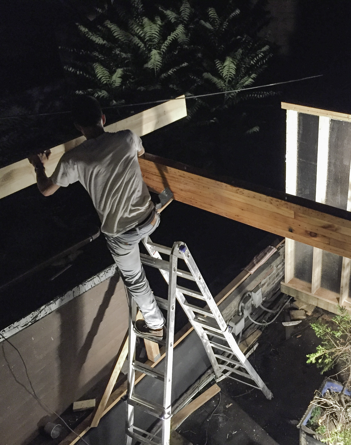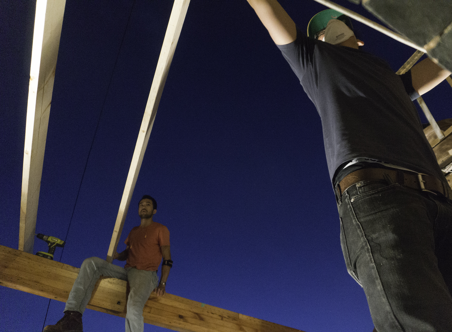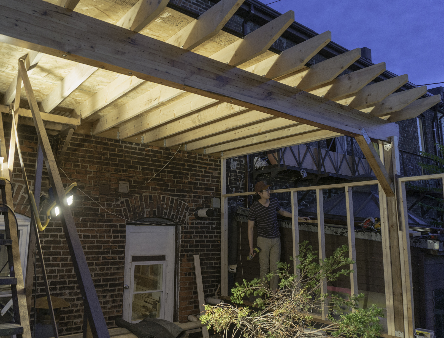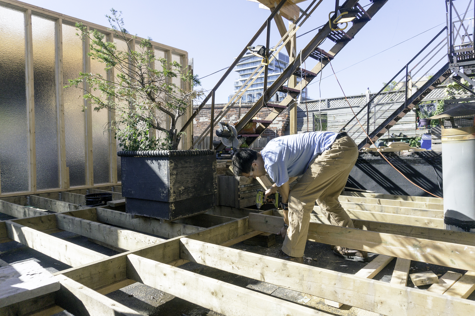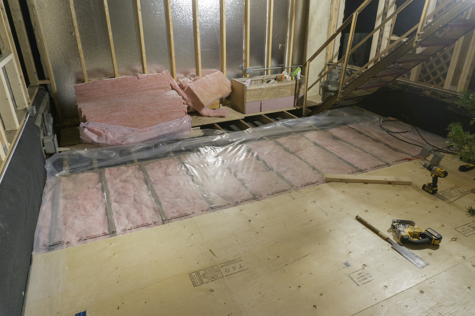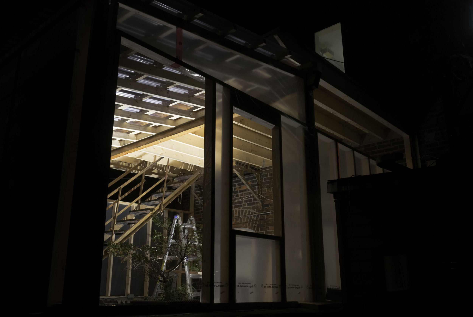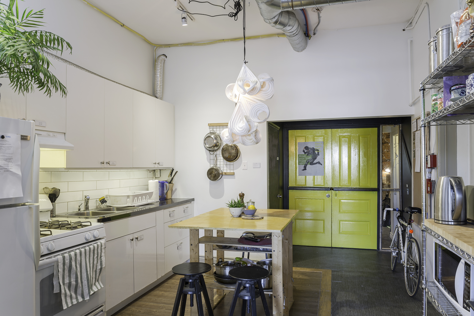Makeshift Studio
Makeshift Studio is the physical embodiment of a community. More than just a studio space, this project is a complicated experiment that marries creative space-use, community engagement, and business development. The community is made up of individuals from a diverse range of creative backgrounds and pursuits who share a common interest in making things. Sometimes these things are art exhibits, other times they are advocacy and social justice campaigns, other times they are commercial or residential renovations. The studio space is therefore as eclectic and eccentric as the individuals who occupy it, and was designed and built collaboratively with community members as an asset that both embodies and enables their creative pursuits.
Occupying the 2,000 square feet above a Kensington Chinese restaurant, Makeshift Studio takes advantage of high ceilings, adaptable spaces, and creative storage solutions to maximize the productivity of this small downtown shared studio space. Home to eight full-time artists, and many more part-time hobbyists, the studio balances its common spaces with more private studios designed to accommodate each specialist. These include a fabrication workshop, fashion studio, multimedia suite, and architecture office.
A full studio renovation took place in 2016 to convert this previously residential space into the unique studio space that it is today. This included a shed extension to house the new woodshop facility. This second-floor extension makes use of a custom-made glulam beam to transfer loads from the roof onto the masonry parapet walls, keeping the small shop floor open for tools and maneuvering materials. Old-growth fir 2x4s from demolished interior walls were salvaged and recycled to construct the beam as well as furniture throughout the studio.
Makeshift Studio patrons and visitors enjoyed the homey and warm quality of the previously residential space, and special attention was paid to preserving its character. New amenities like desks, storage, and equipment therefore required creative methods of installation and adaptability to preserve the welcoming quality of the space while maximizing its efficient use: coatracks slide underneath staircases and desks fold into nooks in the wall. Even a bar slides out from behind woodshop storage full with bar-topped Dutch doors for parties and events.
For more information about Makeshift Studio, visit www.WeMakeshift.com

