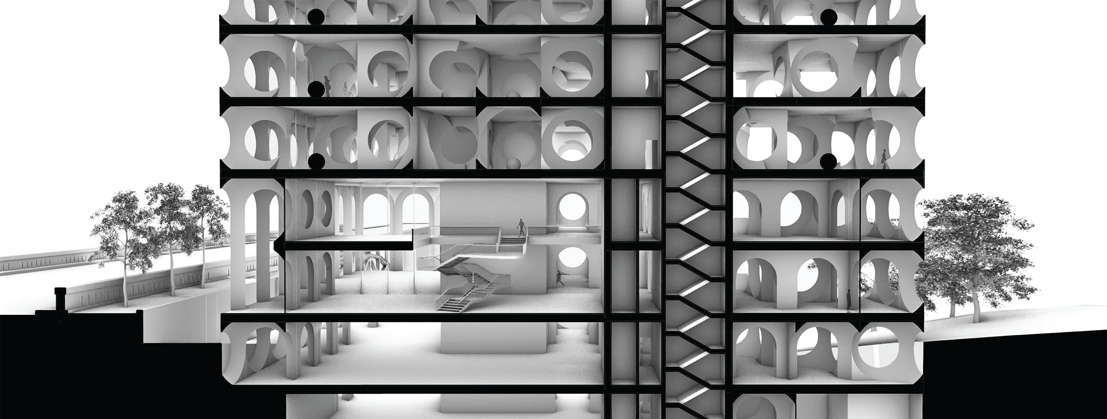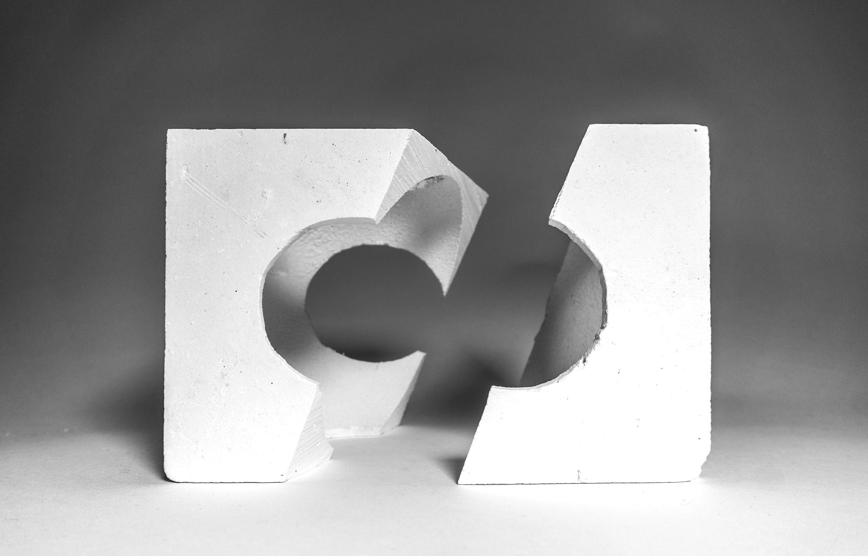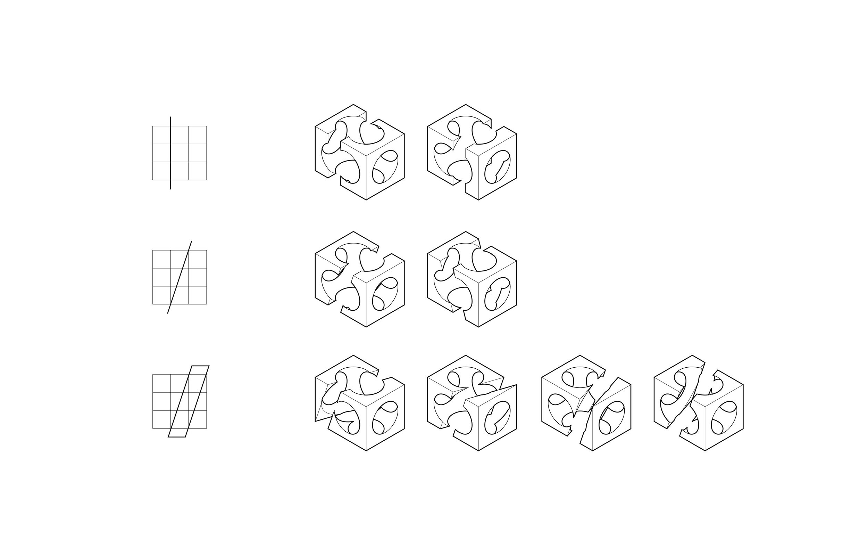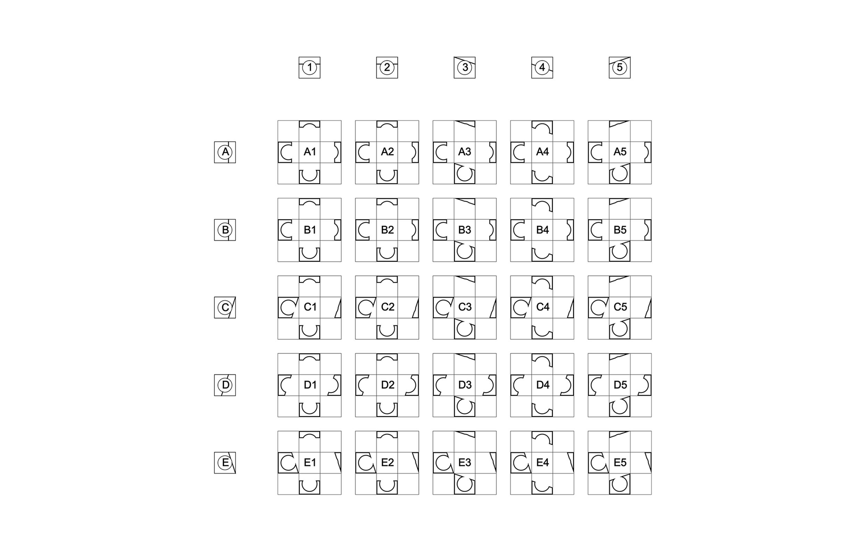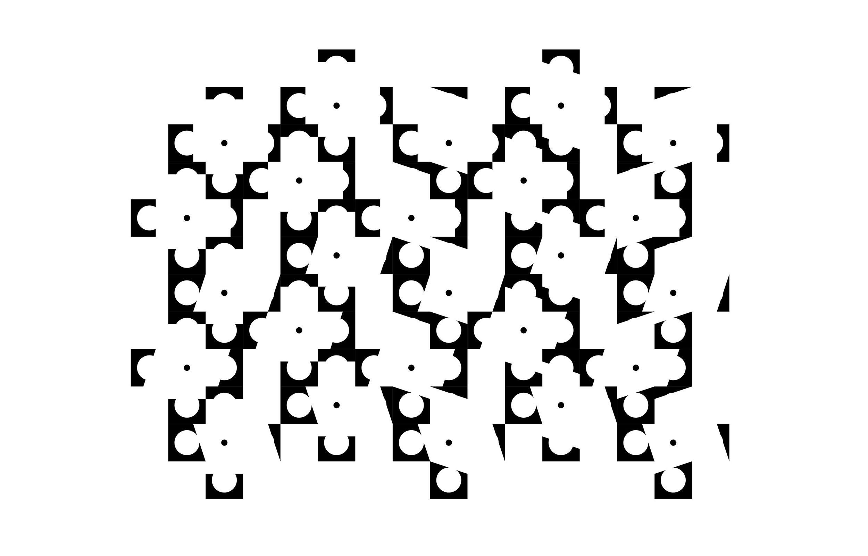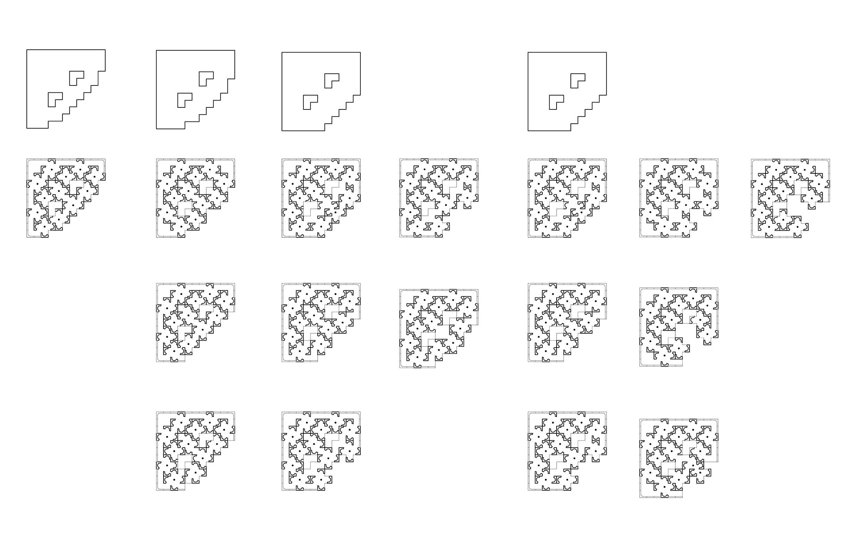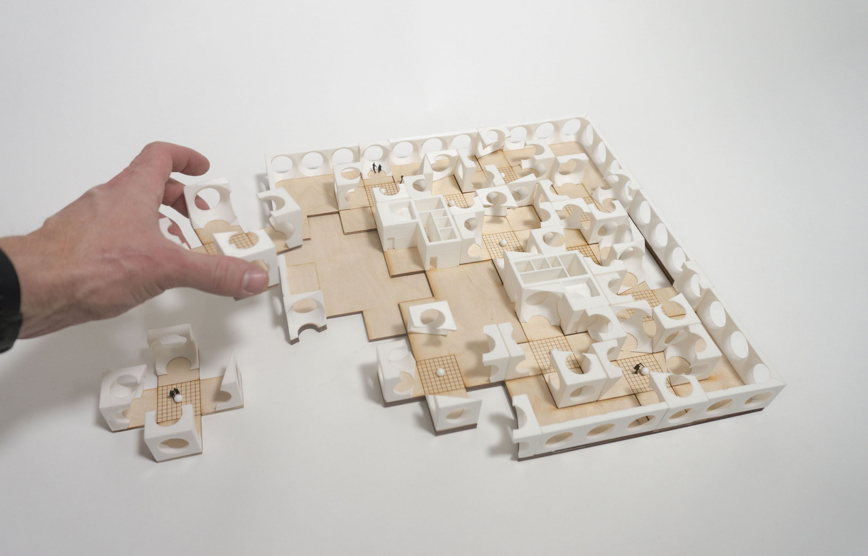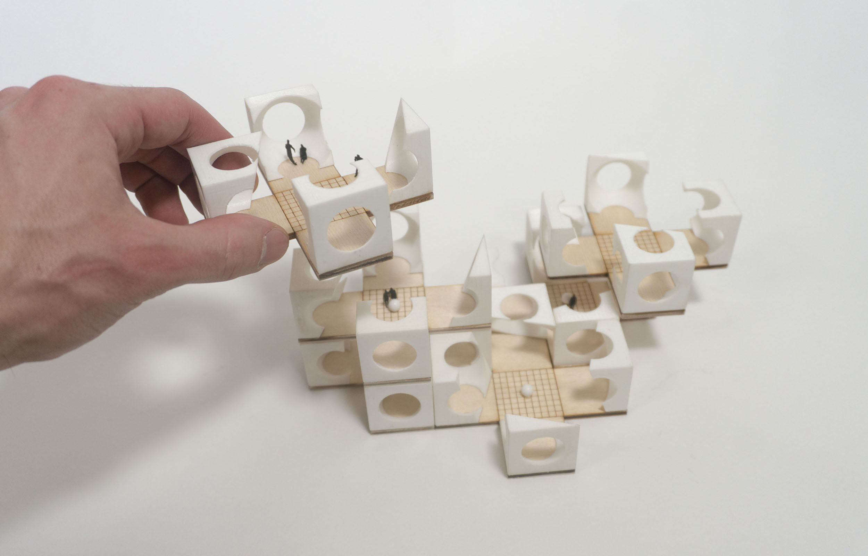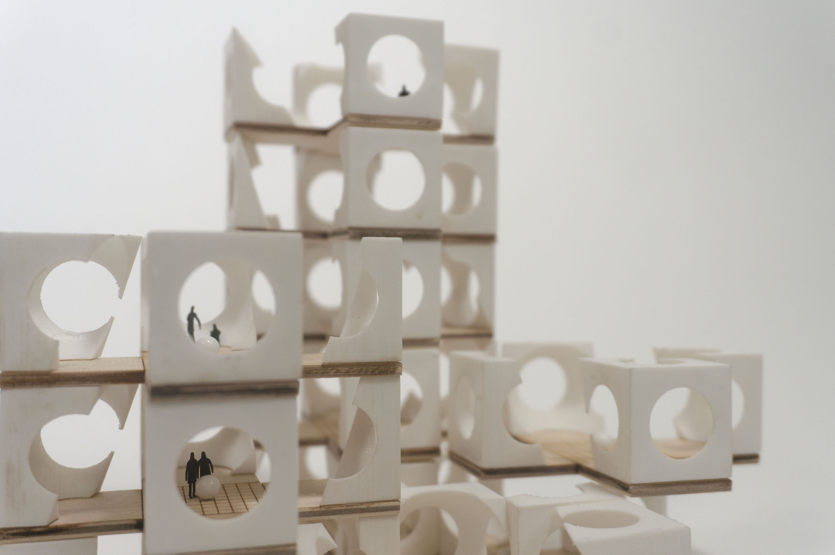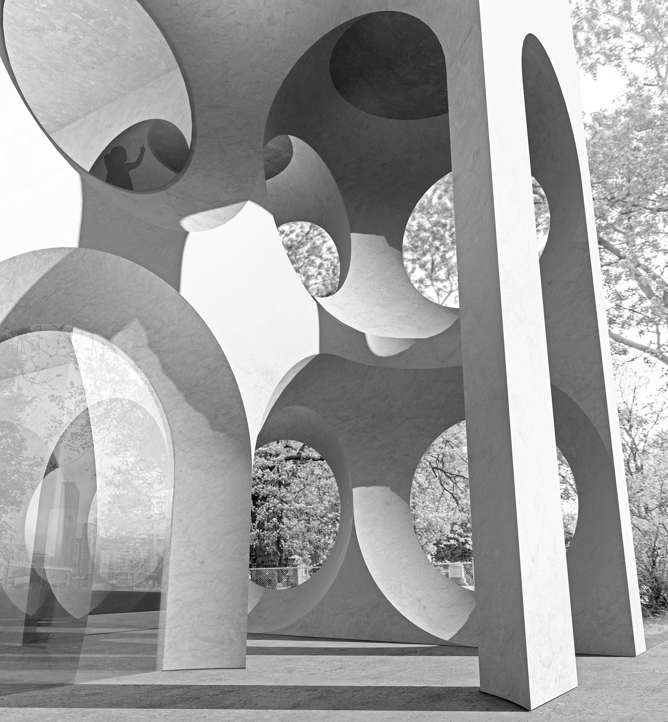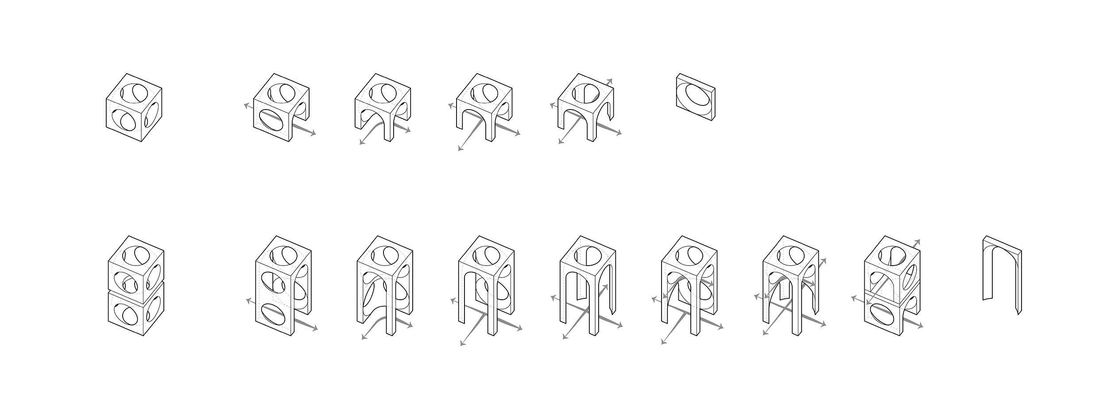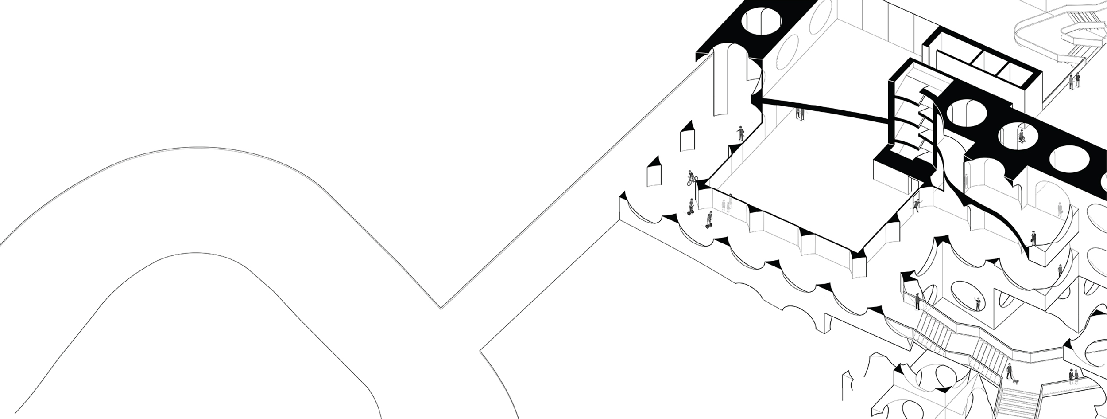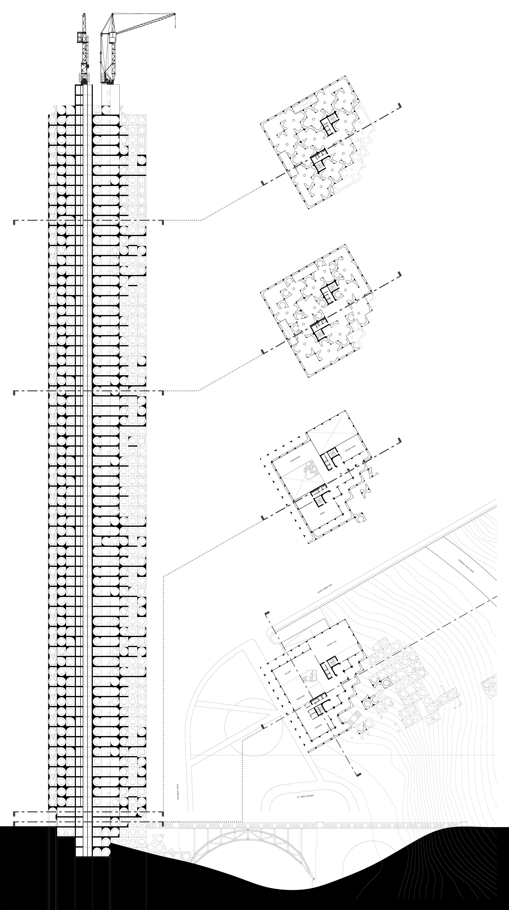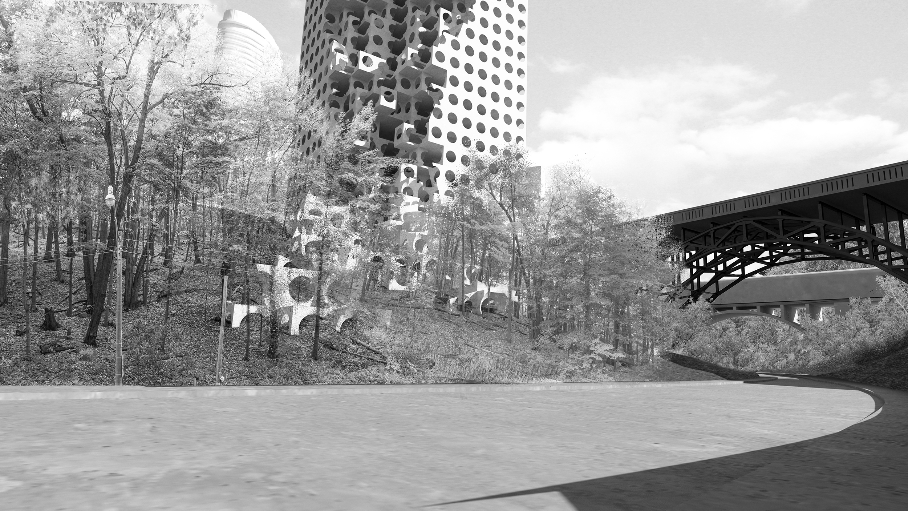Common Grave
Urban Loculi: Logistics of the Dead asked its students to critically examine the North American funeral and burial industry, its spatial, energy-consumptive, and socio-economic implications, and to propose an intervention that encourages a practical and cultural shift in the way we perceive, process, and reconcile death as a society.
Like all cities, Toronto responds to the challenges of density, diversity, and the safe management and delivery of resources and services for a large population of both living and dead residents. Like many cities, Toronto’s challenges become more complicated with a growing population. Current North American funeral and burial practices have rendered death unaffordable for most, leaving at the bottom a percentage of unclaimed, forgotten, or simply ignored deaths. Furthermore, a rise in cremations indicates the public’s receptiveness to changes in standards of interment, and a rise in aquamation, promession, and natural burial indicates a cultural shift towards more sustainable death practices.
First, the “loculus” or module, a sculptural form based on the plaster cast maquette seen above, represents the building block with which this structure will be built as well as the vessel that will hold the physical remains of the deceased. Next, through a series of parametric operations, the sculptures are parsed and organized into a series of sculptural landscapes that inform space, light, and circulation. These “landscapes” can be organized, repeated, and stacked at varying scales and applications. Given the constraints of the site, program, and urban context of this studio, a tower scheme was selected as the best way to convey the project’s intent.
Common Grave is a 100-story work of public art, a century-long sociological experiment, and a cultural beacon in response to the above problem. Each large sculptural pavilion contains the bodily remains of one month’s deaths as powder-form aggregate. Each floor of the tower contains the sculptural forms of one year’s deceased: 12 pavilions arranged in differing patterns. Visitors will identify the sculpture in which their deceased is entombed by month and year, further locating their name inscribed in the bronze node at the center of the pavilion.
These “stacks” rise 460 meters into the sky, towering above the two first floors of community, cultural, and administrative spaces. The tower straddles a line quite literally, sitting on the edge between the Don Valley to the east (an eroding, neglected, and dark ravine filled with homeless tents, sewage discharge, and parkways) and the familiar and lively urban grid to the west.
Gallery:
